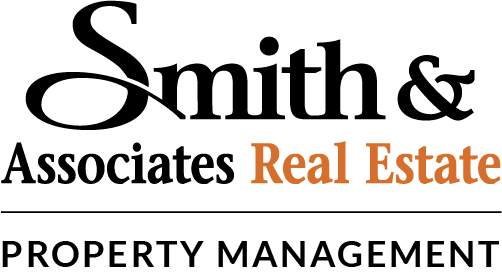Search Rentals Around Tampa Bay
2221 E ANNIE STREETTAMPA, FL 33612




Available for Rent NOW! 3 Bedroom 2 Bath Home In Tampa Overlook Just Minutes from Busch Gardens! Recently Renovated Home with large Fenced Backyard. The Updated Kitchen features sleek White Shaker Cabinets, Quartz Countertops, Stainless Steel Appliances, Dual Sink, and plenty of Storage. Tile Floors throughout the entire Property. The Master Bedroom has Decorative Built-ins, Custom Closet Shelving, and an En-Suite Bathroom. The 2 other Bedrooms and Full Bathroom are in fantastic shape. Enjoy the outdoors year-round in the large Screened and Covered Rear Porch. Plenty of parking either on the Driveway or under the Carport. Pets permitted on a case-by-case with Owner's approval. $350 non-refundable pet fee for each pet. The property is Professionally Managed and Maintained. There is a one-time $150 Administration Fee, a $75 Application Fee for each applicant 18 years or older. Applicants should have a minimum 600 credit score, Gross Monthly Income of at least 2.5 times the Monthly Rent, and stable Rental History (no Evictions or Tenant Collections).
| yesterday | Listing updated with changes from the MLS® | |
| yesterday | Listing first seen on site |

Listing information is provided by Participants of the Stellar MLS. IDX information is provided exclusively for personal, non-commercial use, and may not be used for any purpose other than to identify prospective properties consumers may be interested in purchasing. Information is deemed reliable but not guaranteed. Properties displayed may be listed or sold by various participants in the MLS Copyright 2025, Stellar MLS.
Last checked: 2025-05-23 02:35 PM EDT

Did you know? You can invite friends and family to your search. They can join your search, rate and discuss listings with you.