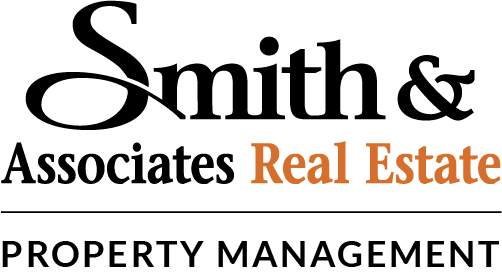Search Rentals Around Tampa Bay
Save
Ask
Tour
Hide
Share
$6,250
2 Days On Site
1801 N MORGAN STREET 5TAMPA, FL 33602
For Rent|Townhouse|Active
3
Beds
3
Full Baths
1
Partial Bath
2,986
SqFt
$2
/SqFt
2025
Built
Subdivision:
D3K | 7TH AND MORGAN TOWNHOME
County:
Hillsborough
Call Now: 727.489.2611
Is this the home for you? We can help make it yours.
727.489.2611



Save
Ask
Tour
Hide
Share
Brand New 4 level modern luxury townhome with views of the downtown buildings from the top level. Guest en-suite on the first floor. Luxury vinyl floors throughout, high ceilings, chef's kitchen includes Thermador appliances, a pot filler, large quartz center island, eat-in kitchen, tons of counter space, loads of cabinets, & 2 pantries. Tons of windows for natural light, laundry is located on the same floor as the 3 bedrooms + large storage closet. 4 level is great for entertaining, maybe an office, or gym, Open terrace with trellis , opposite side offers a cover balcony, there's even a full bath. Located in Tampa heights near Downtown, Armatureworks, Tampa Riverwalk, Ybor City, & many trendy Restaurants.
Save
Ask
Tour
Hide
Share
Listing Snapshot
Price
$6,250
Days On Site
2 Days
Bedrooms
3
Inside Area (SqFt)
2,986 sqft
Total Baths
4
Full Baths
3
Partial Baths
1
Lot Size
0.03 Acres
Year Built
2025
MLS® Number
TB8388778
Status
Active
Property Tax
N/A
HOA/Condo/Coop Fees
N/A
Sq Ft Source
Builder
Friends & Family
React
Comment
Invite
Recent Activity
| yesterday | Listing updated with changes from the MLS® | |
| 2 days ago | Listing first seen on site |
General Features
Acres
0.03
Attached Garage
Yes
Available on
2025-06-01
Direction Faces
South
Garage
Yes
Garage Spaces
2
Number Of Stories
4
Parking
Garage Door OpenerGarage Faces RearOn StreetAttached
Pets
No
Property Condition
New Construction
Property Sub Type
Townhouse
Security
Fire Sprinkler SystemSmoke Detector(s)
Sewer
Public Sewer
SqFt Total
3795
Stories
Three Or More
Utilities
Natural Gas Available
Water Source
Public
Interior Features
Appliances
Convection OvenCooktopDishwasherDisposalDryerGas Water HeaterMicrowaveRefrigeratorWasher
Cooling
Central Air
Flooring
Ceramic TileHardwoodOther
Furnished
Unfurnished
Heating
CentralNatural Gas
Interior
Eat-in KitchenHigh Ceilings
Laundry Features
InsideLaundry Closet
Window Features
Storm Window(s)
Bedroom 3
Dimensions - 10x12Level - Third
Bedroom 4
Dimensions - 10x10Level - Third
Bonus Room
Dimensions - 10x20Level - Upper
Den
Dimensions - 12x14Level - First
Kitchen
Dimensions - 10x25Level - Second
Living Room
Dimensions - 16x16Level - Second
Master Bedroom
Dimensions - 12x13Level - Third
Save
Ask
Tour
Hide
Share
Exterior Features
Exterior
Balcony
Lot Features
Landscaped
Patio And Porch
CoveredDeckRear Porch
View
City
Waterview
City
Windows/Doors
Storm Window(s)
Community Features
Community Features
None
MLS Area
33602 - Tampa
Senior Community
Yes
Listing courtesy of CENTURY 21 LIST WITH BEGGINS 8136582121

Listing information is provided by Participants of the Stellar MLS. IDX information is provided exclusively for personal, non-commercial use, and may not be used for any purpose other than to identify prospective properties consumers may be interested in purchasing. Information is deemed reliable but not guaranteed. Properties displayed may be listed or sold by various participants in the MLS Copyright 2025, Stellar MLS.
Last checked: 2025-05-23 04:25 PM EDT

Listing information is provided by Participants of the Stellar MLS. IDX information is provided exclusively for personal, non-commercial use, and may not be used for any purpose other than to identify prospective properties consumers may be interested in purchasing. Information is deemed reliable but not guaranteed. Properties displayed may be listed or sold by various participants in the MLS Copyright 2025, Stellar MLS.
Last checked: 2025-05-23 04:25 PM EDT
Neighborhood & Commute
Source: Walkscore
Save
Ask
Tour
Hide
Share

Did you know? You can invite friends and family to your search. They can join your search, rate and discuss listings with you.