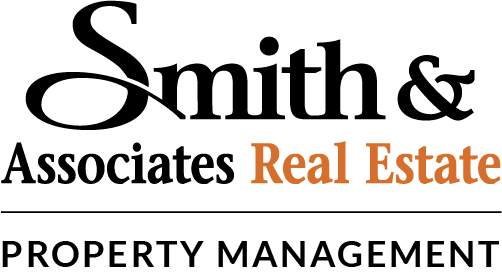Search Rentals Around Tampa Bay
5016 S 85TH STREETTAMPA, FL 33619




Welcome to this well-maintained 3-bedroom, 1-bathroom home, ideally located in the desirable Progress Village community. Situated on a spacious lot, this property features a fully fenced yard, a screened-in patio perfect for relaxing or entertaining, and a covered carport for convenient parking. Inside, the home boasts ceramic tile flooring throughout for easy maintenance and a clean, modern look. The kitchen is equipped with attractive wood cabinetry and stylish butcher block countertops, offering both functionality and charm. A dedicated laundry room is located at the rear of the home for added convenience. Enjoy easy access to major roadways including US-41, I-75, US-301, the Selmon Expressway, and I-4. This central location provides quick commutes to Downtown Tampa, Brandon, Riverview, Apollo Beach, and Valrico. Don’t miss the opportunity to make this delightful home yours. Contact us today to schedule a tour!
| 14 hours ago | Listing updated with changes from the MLS® | |
| yesterday | Listing first seen on site |

Listing information is provided by Participants of the Stellar MLS. IDX information is provided exclusively for personal, non-commercial use, and may not be used for any purpose other than to identify prospective properties consumers may be interested in purchasing. Information is deemed reliable but not guaranteed. Properties displayed may be listed or sold by various participants in the MLS Copyright 2025, Stellar MLS.
Last checked: 2025-05-23 02:35 PM EDT

Did you know? You can invite friends and family to your search. They can join your search, rate and discuss listings with you.