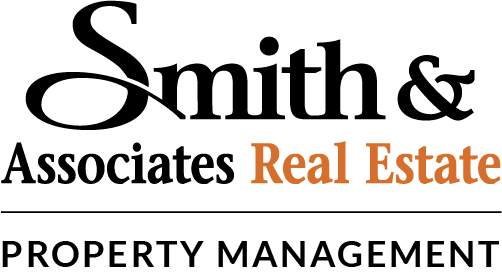Search Rentals Around Tampa Bay
3407 W BAY AVENUETAMPA, FL 33611




Welcome to this South Tampa open-concept dream. This 4-bedroom, 2.5-bathroom is perfect for a family or those who want space and love to entertain. The grand family room, with its beautiful wood-looking floors throughout, adjoins the spacious kitchen and dining area. The kitchen is a cook’s dream, with tall cabinets, a breakfast bar, and a walk-in pantry. From the great room, sliding doors give you access to the covered lanai, which is excellent for enjoying your mornings and nights outdoors. The oversized, fully fenced-in backyard is a dream, with plenty of room to enjoy your Florida lifestyle. This home is centrally located to shops, airport, malls, beaches, downtown, the crosstown, and just a few minutes away from MacDill Air Force base. Don’t let this one get away from you!
| 3 weeks ago | Listing updated with changes from the MLS® | |
| 3 weeks ago | Status changed to Active | |
| 3 weeks ago | Listing first seen on site |

Listing information is provided by Participants of the Stellar MLS. IDX information is provided exclusively for personal, non-commercial use, and may not be used for any purpose other than to identify prospective properties consumers may be interested in purchasing. Information is deemed reliable but not guaranteed. Properties displayed may be listed or sold by various participants in the MLS Copyright 2024, Stellar MLS.
Data last updated at: 2024-10-29 08:00 PM EDT

Did you know? You can invite friends and family to your search. They can join your search, rate and discuss listings with you.